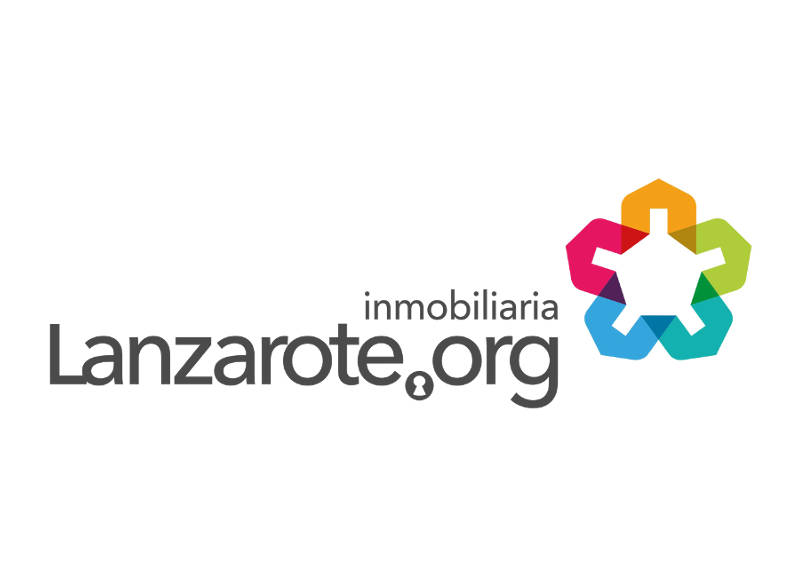


Chalet
850.000€ (£ 745.875 approx.)
Ref.LO-331151
In the privileged urbanization of Tauro, you will find this spectacular villa on a 450 m2 plot. It consists of two floors: a semi-basement with a constructed area of 122.76 m2, and a ground floor with a constructed area of 142.73 m2 and a huge terrace with a 90 m2 pool. In addition, around the building there is a corridor that surrounds the building with about three meters wide.~ The ground or main floor consists of a living-dining room with a fully equipped American kitchen that includes a separate laundry area, access to the semi-basement, a full bathroom and three double bedrooms, one of them en suite. The semi-basement floor consists of three bedrooms en suite, a toilet, garage, and a leisure room with a ping pong table and a pool table. The fabulous terrace has a porch with sea views, which is accessed from the master bedroom and from the living room. It is necessary to mention the wonderful sunsets of that situation. The heated pool measures 32 m2, and is located so that it enjoys the sun all day.~ The southwest orientation of the property guarantees you sun all day during the winter months. During the summer months you can enjoy the air conditioning installed in each of the rooms of the house. The construction dates from 2004 and is decorated with top quality materials and is sold fully furnished.~ Tauro is located between Playa del Cura and Playa de Amadores, it is a residential area near Puerto Rico, located between the coast and the mountains, very quiet and sunny, where independent houses with one or two floors with gardens are the type of dwellings that predominate, without parking problems and an environment free of buildings, bustle and traffic. There is also Anfi Tauro, a Resort with a golf course, a small supermarket and a restaurant. Playa de Tauro is wild, genuine and even without the trace of investment companies that detract from that privileged character.
Size:348,65m² :450m² Bedroom/s:6
Furnished:
Fully furnishedGarage:
Private (2 Parking places)Independent dining room:
(0.00m²)Building year:
2002 (22 year/s)Scale consumption efficiency:
E
Lanzarote.org, C/ Fajardo, 6., 35500 La Arrecife. (+34)928.844.928 (+34)625.500.033 https://lanzaroteorg.artekasa.es/
Documento elaborado por Lanzarote.org con información de la propiedad para su
compraventa, arrendamiento o traspaso. Con su aceptación, el destinatario se compromete a no copiarlo,
reproducirlo o distribuirlo a terceros, ni total ni parcialmente, sin el consentimiento escrito de Lanzarote.org,
que declina expresamente toda la responsabilidad por las
manifestaciones, expresas o implícitas, u omisiones, o por cualesquiera otras
comunicaciones orales o escritas hechas a cualquier parte interesada. Esta información no constituye un valor contractual.


